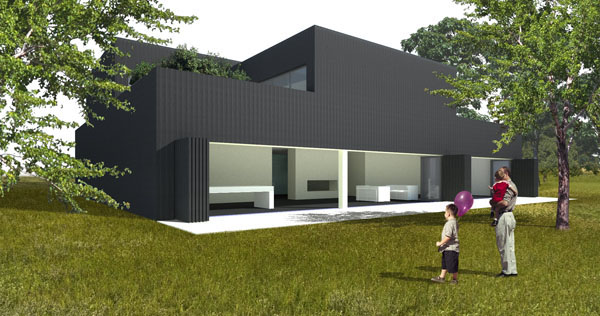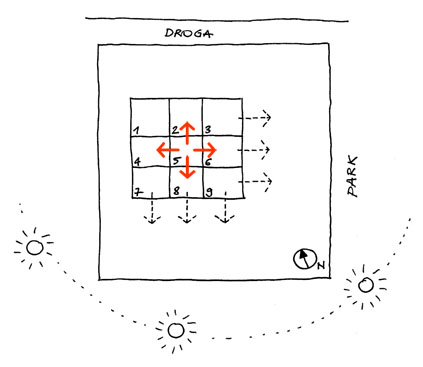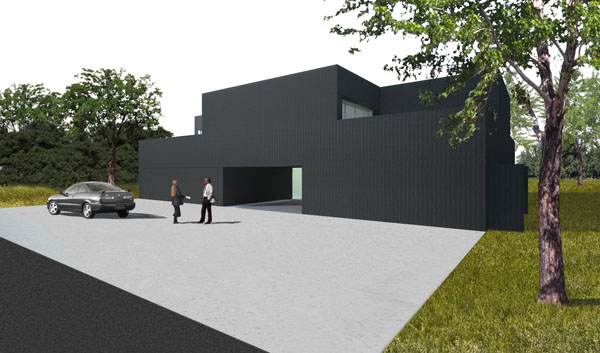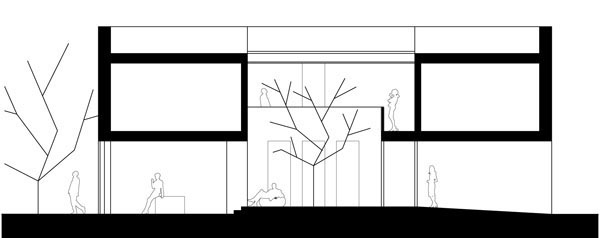3×3 house
single family house in Tychy, Poland
Marcin Jojko, Bartek Nawrocki

task
Design of two-storey single family house (urban villa) of usable area of approximately 700m2.
solution
Building’s layout is based on the 3×3 matrix and each field is assign with required program in relation to surrounding context. Important reduction of circulation area is achieved by using a centrally located lobby which acts simultaneously as service and recreational space.
 |
1. staff apartment |



