academy of arts in tallinn
competition for The Academy of Arts in Tallinn, Estonia
Marcin Jojko, Bartek Nawrocki, Józef Kiszka, Natalia Kozyra, Rafał Makulik, Łukasz Marciniak, Wojtek Sikora, Iwona Tkocz
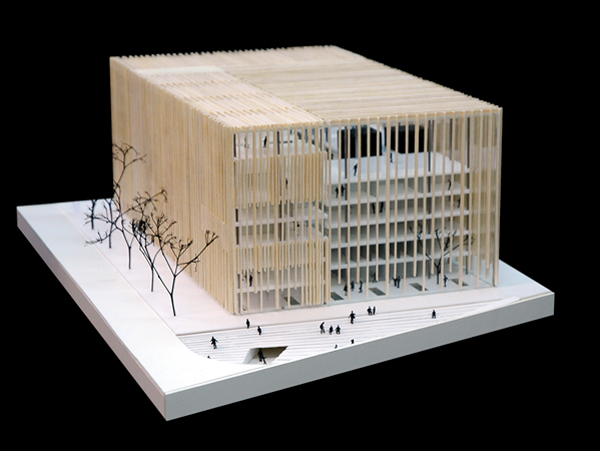
The New Estonian Academy of Arts is not considered only as a school, by also as an important cultural milieu in the city of Tallinn. In the chaotic urban tissue, still evolving and focused on further developments, it is necessary, that simple and ascetic form of the new academy building merge the surrounded urban context.
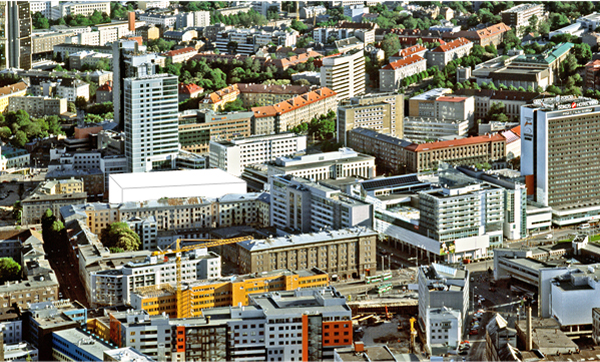
The new academy respects the existing urban structure and through its purist and economical shape matches itself into disordered space acting as an integrator. The sensual insertion of the terse volume into this inhomogeneous urban system is assumed to heal and recover the space around the site. Therefore, the envelope of the new building respects the current regulations of the site.

The ground floor as well as first underground level consisted of public library, open art galleries, lecture halls, caffeteria etc. act as an interface between the city life and the academy. The lower public level is also accessible directly from the tunnel under the crossroad. The series of public functions located along the street create the pedestrian friendly space and activate this new green boulevard. The main atrium of the Estonian Academy of Arts located on first level is designed as the natural continuation of public spaces placed below. Here is the concentration of academic social life, the space for exchanging the ideas, short discussions, meetings the others. The ambiance of this in-between space proofs the open character of the academy building. The day-free accessible forum can be also closed while the rest public functions are used independently during the late time for lectures, exhibitions etc.

The main building of the new academy consists of four volumes related to four faculties of fine art, design, architecture and art culture. Although each of these academic units act independently they are all connected by the main in-between space of the atrium, that is open towards upper levels that house the private spaces of the school, like canteen, gallery, meeting points and leisure terrace. The localization of green terraces on the fifth level of the south west side and its closer by a light and transparent outer envelope has been previewed in order to improve the quality of the visual environment of the neighborly office building.
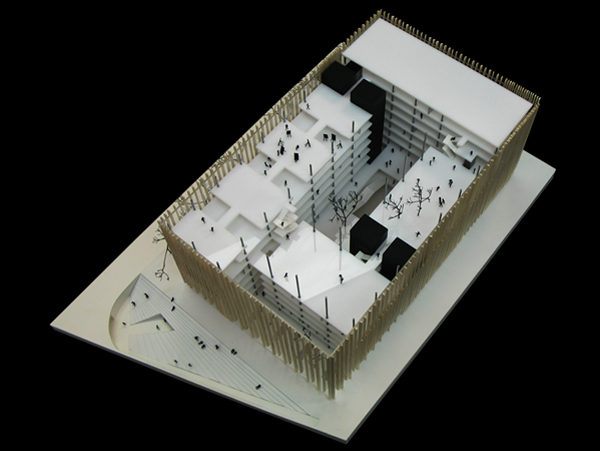
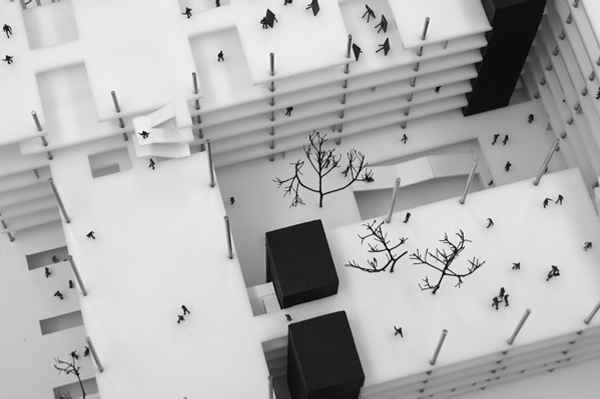
The unhierarchical internal space of the faculties’ buildings offers on every level the possibility of various fix and temporary configurations of rooms according to ones requirement and desires. The levels are mainly accessible by two service cores that include elevators, staircases, toilets and installation shafts. The cores have been placed on two opposite sites of the academy’s buildings, serving adjacent faculties. The idea allows for the combination of classical school together with the “werk” type of one, characterized by vast and flexible work spaces. The proposed plan of the academy assures the best daylight for studios and classrooms on both building’s sides. In order to create the best light conditions for drawing and painting classes of the faculty of fine art the double height spaces located on top levels has been designed.
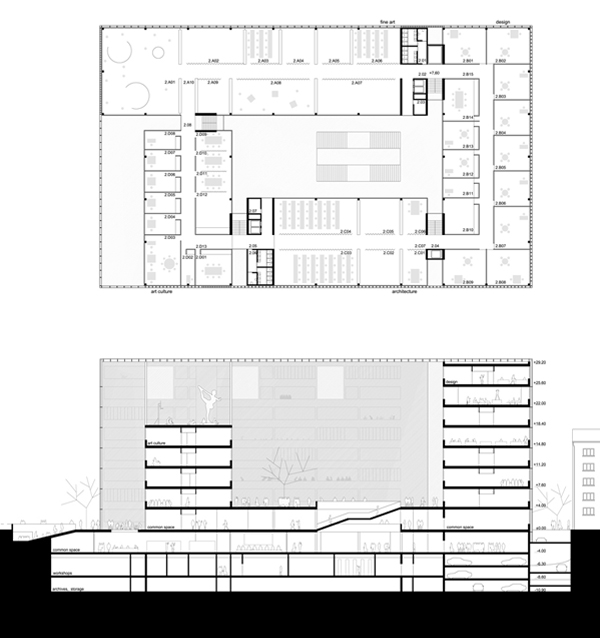
The outer envelope of the academy is defined by the building regulations, and is a permeable skin that doesn’t hinder access and visibility form all sides, inside and outside. The building’s glazed facade and roof includes the vertical elements of laminated wood that prevents the penetration of the strong, direct sunlight. The envelope is considered as the most important element of the harmonious energetic system that takes advantage from the building characteristics and produces the light, heat and ventilation comfort microclimate of the academy. The natural system is supported by supplementary installations of heating, ventilation air air-conditioning with technical rooms mainly located on the underground levels and above the elevators/installation shafts.