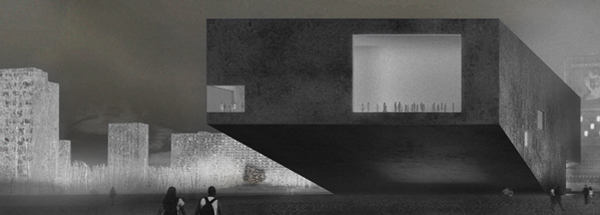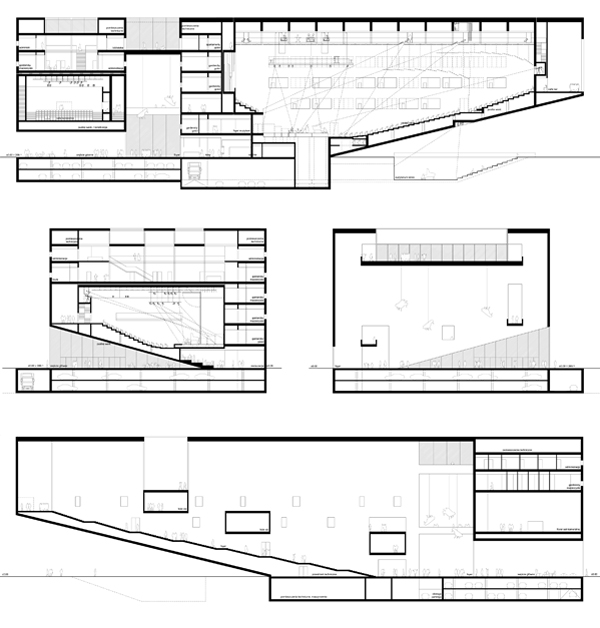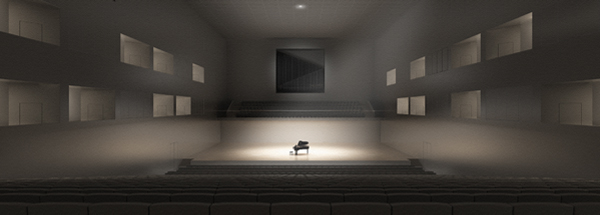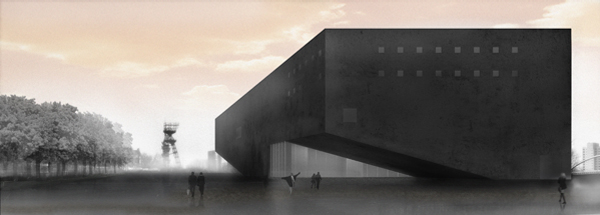concert hall in katowice
competition for The Concert Hall of National Symphonic Orchestra of Polish Radio in Katowice, Poland
Marcin Jojko, Bartek Nawrocki, Józef Kiszka, Tomasz Berezowski, Ewa Jezienicka, Iwona Tkocz
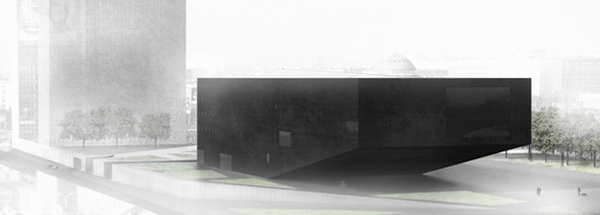
The building of NOSPR (National Symphonic Orchestra of Polish Radio) because of its location in the middle between two poles of a forming axis of public spaces should clearly define its immediate surroundings, becoming its important landmark.

A simple and monolithic shape of the New NOSPR Seat results clearly from the town planning relationships of the study area and from programme assumptions of the investment project. The building’s situation between the Spodek and the Silesian Museum and the form designed in a characteristic way allow defining and emphasising the main public space and at the same time preserving the most important vistas of this part of the city, i.e. the cultural axis the Square in front of the Spodek – the Warszawa Shaft Headgear and the axis the Silesian Museum – the Monument of Silesian Insurgents. The building’s shape directly reflects the programme structure of the New NOSPR, being basically a combination of three basic functional components – the main hall, the foyer and the small concerts hall.
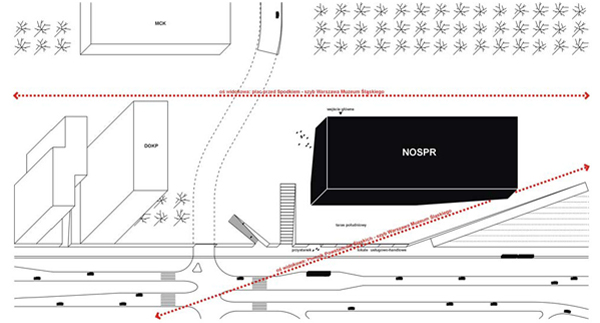
The auditorium of the great NOSPR concert hall – oriented in the East – West direction, like of the chamber concerts hall, creates a natural roof. At the same time the building’s overhang allows preserving the visual relationships between the museum and the monument and in addition it creates a covered public space.
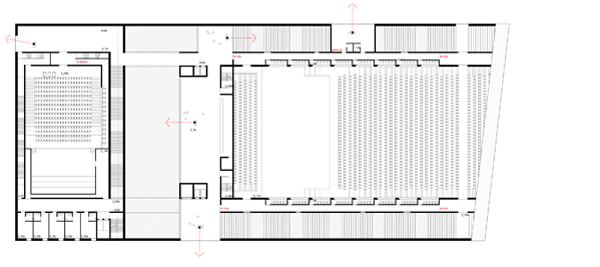
Shoebox type shaped interior guarantees achieving parameters meeting the highest acoustic requirements. The space of lobbies combined with the foyer wraps the great concert hall from all sides. The foyer zone shaped this way constitutes an additional acoustic buffer of the concert hall. The arrangement of space servicing the chamber concerts hall has been designed in a similar way, additionally enabling to connect both halls by a footbridge on the second floor level.
