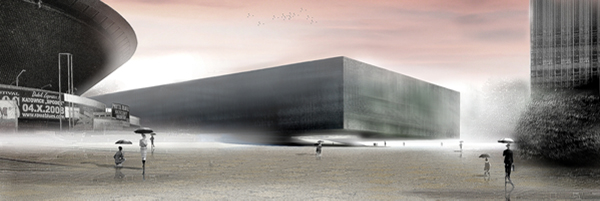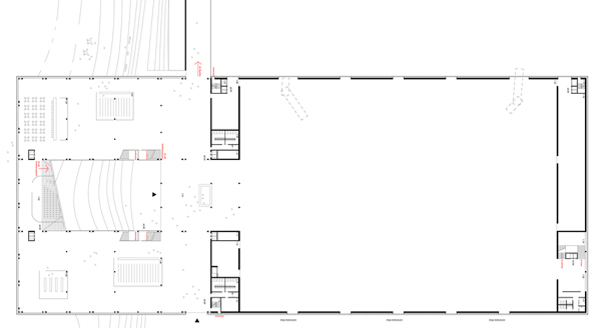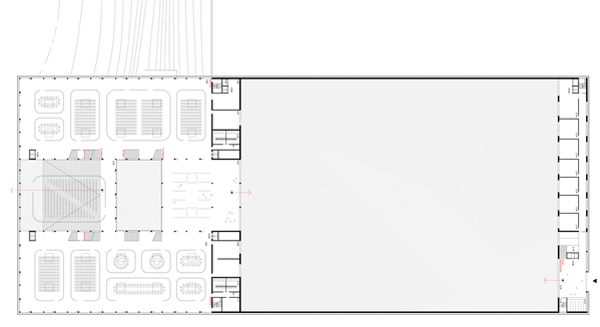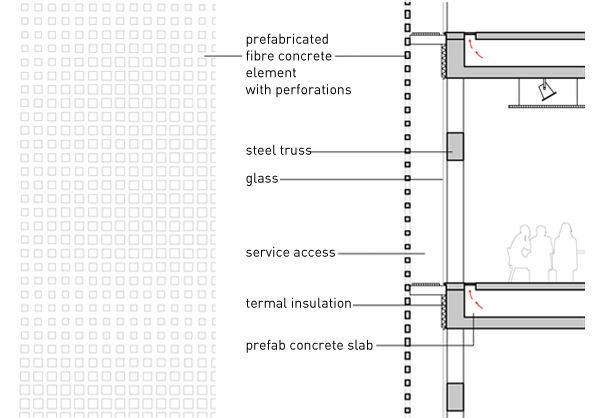congress centre in katowice
competition for the new International Congress Centre in Katowice, Poland
II prize
Marcin Jojko, Bartek Nawrocki, Dick van Gameren, Natalia Kozyra, Iwona Tkocz

The new International Congress Centre in Katowice, recognisable as an important public building on the map of Katowice and of the Silesian conurbation, should not compete with a dominating form of the adjacent Spodek. Together with it and with future buildings, i.e. the seat of the National Symphonic Orchestra of Polish Radio, the Musical Theatre and the Silesian Museum, it has a task to create a new cultural axis of Katowice and to play a leading role in the current transformations and in revitalisation of free spaces in the northern-eastern part of Katowice city centre.

The requirements set to the Congress Centre are fulfilled in an abstract monolithic shape. The new building, like the adjacent Spodek, at first glance looks like a facility stationed here only temporarily, but in reality it has been skilfully integrated with the existing and future context so as to fulfil the role assigned to it in the best way. A monolithic structure of the building has been founded on a sloping ground in such a way as to appropriately fill the void existing in this part of the city and at the same time to create a series of new precisely defined public spaces. The building rises above the square transforming into a huge canopy, used primarily in the summertime to organise diverse outdoor events. A large atrium designed in the overhung part leads to the centre, where a raising square is continued in the form of successive foyer and lobbies.


The lobby situated on the ground floor is illuminated thanks to a large atrium cut in the building’s body. The lobby zones flows onto the other levels due to a central open space and a great staircase, forming a multi-level public hall, enabling a visual contact between consecutive spaces. The designed system of public circulation spaces ensures a permanent view both into the internal atrium and out on the surrounding city.


The auditorium space is temporarily sectioned off on the first floor of a two-storey, gradually rising lobby. The roof above it is used as an indoor terrace designed for exhibitions and as an extension of the restaurant on special occasions. The remaining space on the first floor is free from any pillars and because of the top additional illumination allows sectioning off individual conference rooms depending on the organiser’s needs.

The internal spatial arrangement of the building is reflected outside its shape due to various intensities of the cover layer transparency. The perforated skin has been designed of prefabricated fibre concrete blocks. The degree of façade transparency is variable and in a specific area depends on the number and size of square openings.

