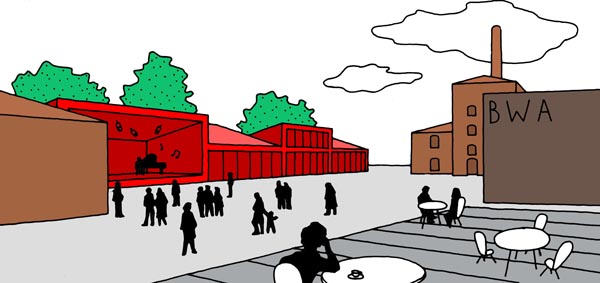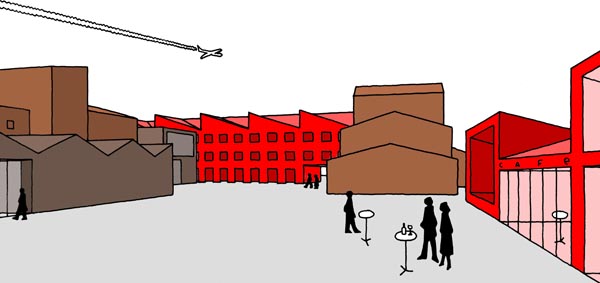culture brewery in ostrowiec
design competition for the complex of The Brewery of Culture in Ostrowiec Świętokrzyski
honourable mention
Tomasz Berezowski, Przemysław Dziedzic, Marcin Jojko, Bartek Nawrocki, Sabina Rehlich
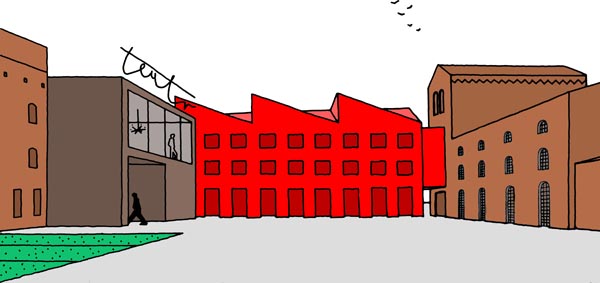
In the chaotic urban tissue of Ostrów Świętokrzyski except clearly defined market square there is an evident lack of real public space with a strong potential and possibility to attract people currently spending their time in local malls. Due to the renovation and extension of existing buildings of old brewery the future cultural centre planned on this area has a chance to become an important social and cultural hub in this city.
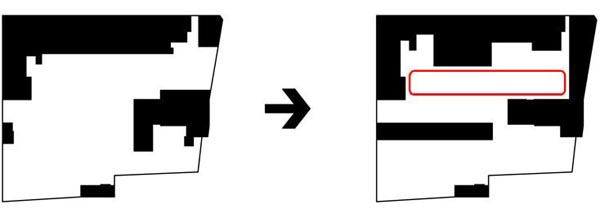
The idea of this design is to create a clearly defined, multifunctional urban block, ready to house
a series of activities that would create a real and welcoming public space. Future function of The Ostrowiec Brewery of Culture and smart combination of “old” and “new” are the key tools to arouse a vibrant public space for residents of Ostrowiec as well as for visitors from the whole region. Proposed space is a heart of the enclosed urban block that would become a complement and at the same time a counter point for the main market square, localised on the opposite side of the city centre. The bipolar layout of market square – brewery square and the further densification of the areas between these two poles would evolve in the future into the very desirable urban structure with a backbone of Siennieńska street.

In the fragmented urban structure of a city centre, with a large amount of open and undeveloped space or sometimes even “abandoned”, a clear, closed urban block with a unique interior has a chance to become a new, attractive showcase for the city. Spatial enclosure of the internal space with new wings from the south and east allows to create a space of human scale and proportions and at the same time to define the parking area necessary for operation nowadays.

Entries to the heart of the block are designed in accordance to the main pedestrian flows between the city centre and adjacent residential neighbourhood. The passages to the inside are designed as quite narrow in contrast to the central open space in order to emphasize the openness and simultaneously to isolate it from the outside noise. The additional passage on the east side serves also as a sheltered main entrance to the library. The ground floors are opened to the inside due to public functions located in the buildings (café, pub, exhibition hall, bookshop etc.) and entrances to the main institutions in this complex.
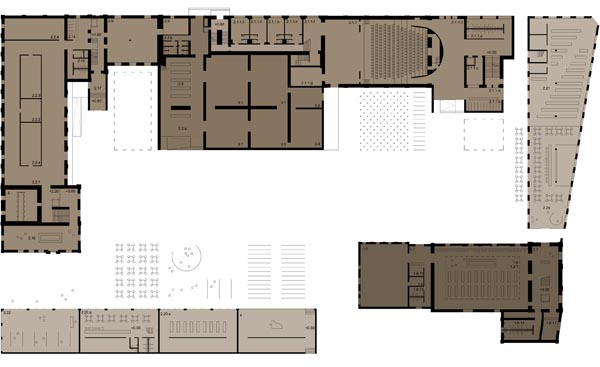

Planned restoration and built interventions are not a sufficient condition to make the Ostrowiec Brewery of Culture a busy place where everyone would like to come. A varied and vast program of open air animations and events which can take place in the heart of the complex is a necessary supplement to the regular offer of the cultural and exhibition centre, library, cinema. Music concerts of different types and styles, sport competitions, fashion, art and design exhibitions, open air cinema etc. are only some of the events that can take place in this beautiful scenery of historical and new buildings of the brewery.


