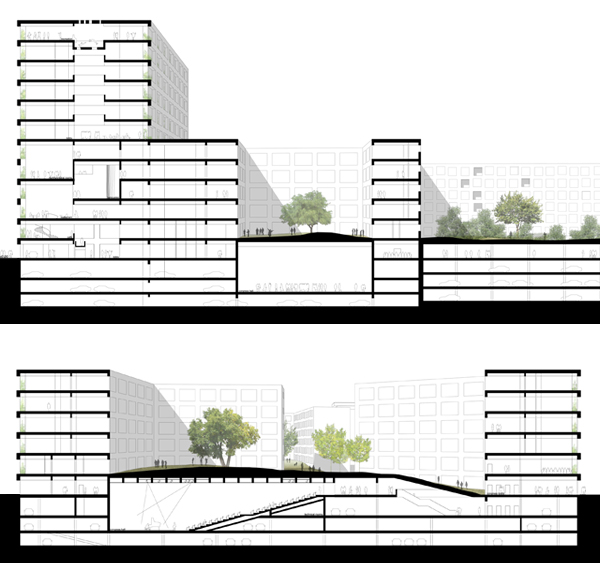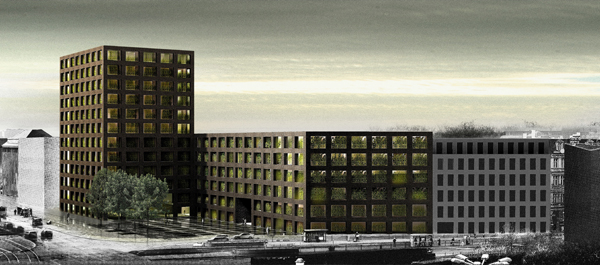cuprum hotel
competition for the Conference and Hotel Centre together with housing estate in Wroclaw, Poland
II prize
Tomasz Berezowski, Marcin Jojko, Dick van Gameren, Bartek Nawrocki, Iwona Tkocz
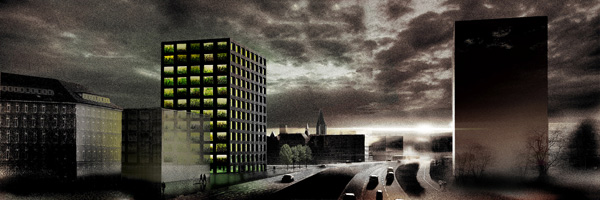
Because of its location and close neighbourhood of the Wroclaw Old Town, the JPII square is one of the most important places on the map of Wrocław. Situated in the place of former Mikołajska Gate to the city, after demolitions of historical fortifications it still acts in more symbolic way as main western gate leading to the city centre. Today’s possibility to redevelop a huge space of former Plac Królewski (Kings Square) provides an opportunity to restore a historical entry to the city.
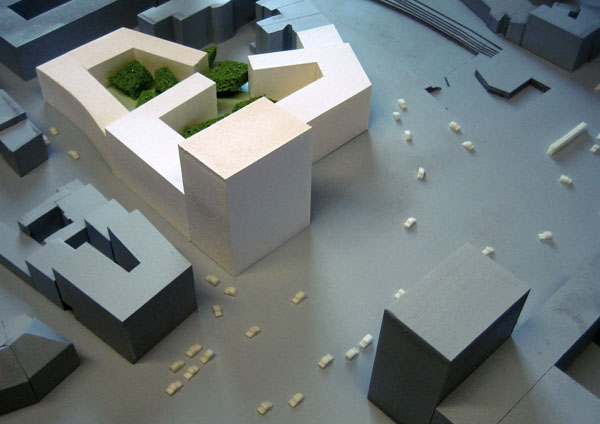
However existing built mass on both sides of the square, with heights adapted to the surrounding context, are not sufficient to create a desired framing of the cityscape due to the existing scale of multi-lane transport axis, much wider than in the past centuries. Plac Jana Pawła II deserves a significant spatial solution restoring the historical and town planning importance to this place. The proposed arrangement of two high dominants outlines a monumental gate on the square, emphasising special importance of this public space.

Due to the programm of the investment, the heart of this city block has been divided into three spaces – hotel, residential and office yards. However, these spaces connect with each other in the central zone of the quarter, what introduce visual and acoustic values to the development.

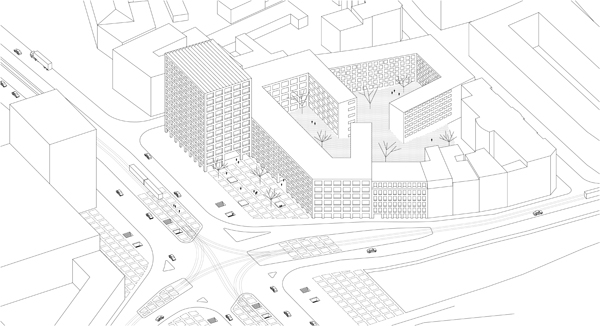
The open space in front of the hotel-congress centre is the main public space according to the masterplan, which in the future will have its mirrored counterpart on the other side, in front of the building of Academy of Music. The space has its continuation in the building, both in the congress part situated along the southern front and also in the main hotel lobby, designed on the first floors of the tower which acts as a northern pylon of the city gate.
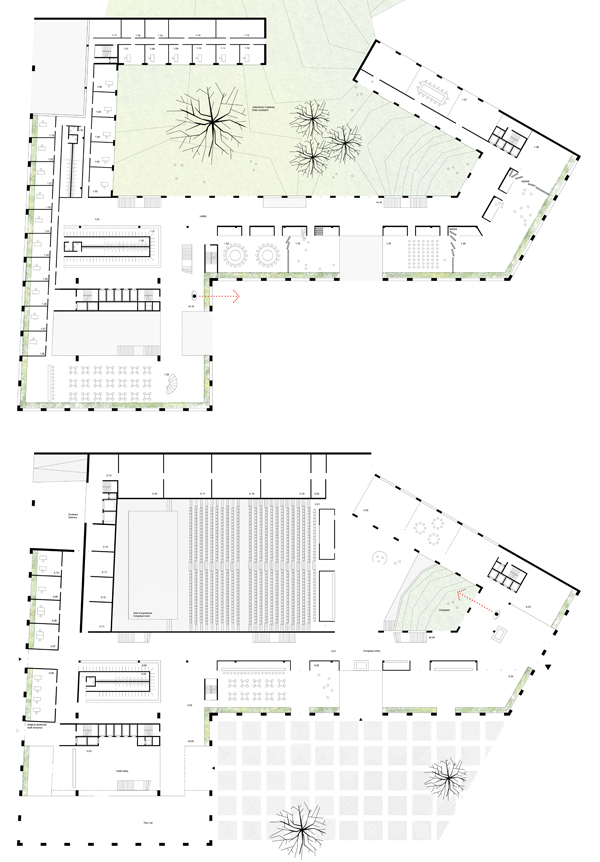
The foyer of the congress centre before the entrance to the main congress hall is directly connected both with the hotel part and with an additional eastern entrance. Café, bar and services designed here are also available from the square, which ensures their operation independently to the congress centre. A green hotel yard, situated on the first floor – above the congress hall – is a natural prolongation of the lobby, which connects both spaces going down to the ground floor level.
