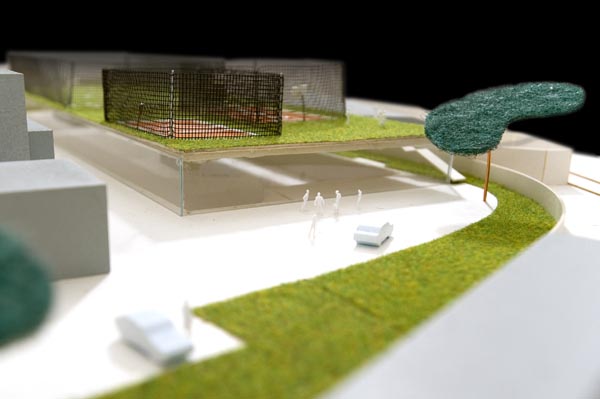gym in szczecin
competition for the gym adjacent to primary school in Szczecin and development of surrounding areas
Marcin Jojko, Bartek Nawrocki, Józef Kiszka, Tomasz Berezowski, Monika Kowaluk (model)
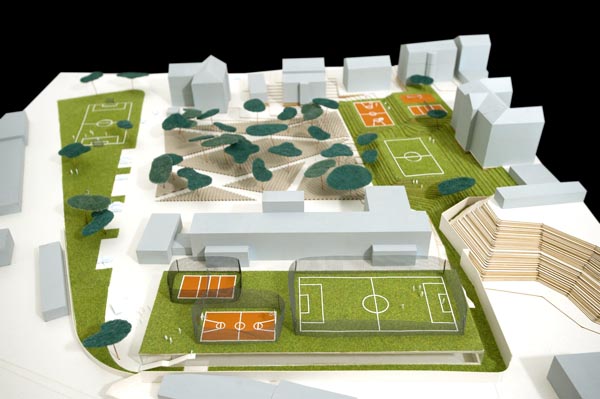
The design suggests creating ultimately a clear landscape arrangement within the study boundaries, bringing in a new identity to the quarter space discussed. The structure of the new gymnasium building results consistently from the adopted development idea and is its supplement.

Connected sport and recreation grounds, belonging to appropriate neighbouring entities, form a series of playing fields and playgrounds of a U shape, providing a rich offer both for the school youth and also for their peers from the neighbouring housing estates and the district. The quarter’s heart, surrounded by a ribbon of sports grounds, has been designed as a school park to a large extent utilising the existing trees.
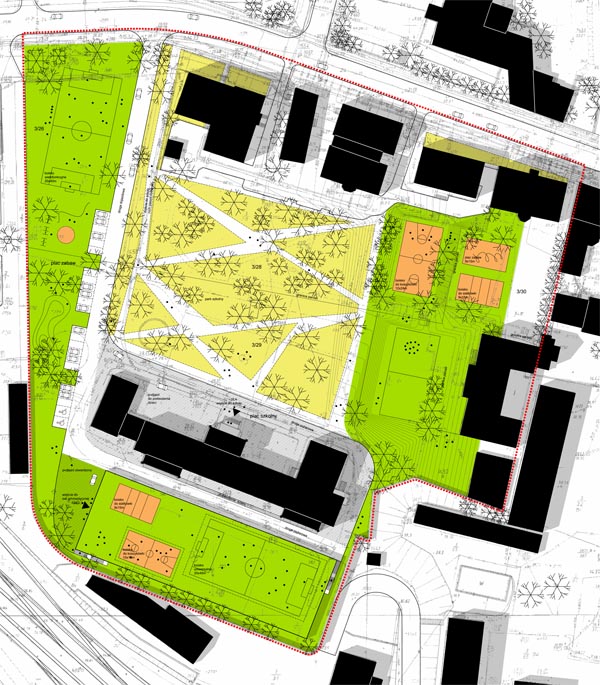
The gymnasium building planned, in accordance with the conservation officer recommendation, has been situated on the southern side of the historical school building. Settled in a sequence of playing fields and grounds (also because of its purpose) it is another component of the recreation sequence.
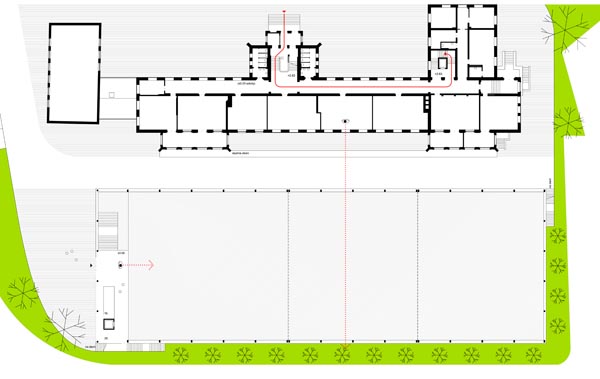
To respect immediate vicinity of the school and its pupils/students, a decision was made to found the building at a depth of ca. 3.5 m against the ground level; this to a large degree allowed limiting the domination of the huge volume. The glazing of the visible part of the gym and sinking the building in the ground is favourable in numerous aspects. First of all, the visual relationships in the neighbourhood of historical school building have been preserved, the school and gym buildings have been connected in terms of circulation without any interference in the monumental school shape, a direct view and the required amount of sunlight in school rooms have been preserved, natural ecological values of passivity and energy accumulation in the ground have been used and the required gymnasium volume has been incorporated into relatively small scale of the quarter. The entrance zone has been planned along the western façade, so as to preserve – when entering the gym – a direct view inside it and also a view of the brick façade of the school in the background.
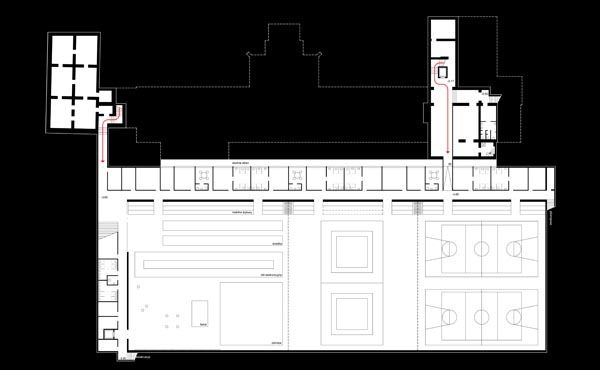
In accordance with the requirements, a clear span sports arena may be sectioned off by movable partitions into smaller parts, adapted to classes, judo and physical exercises, as appropriate. The school area (the sports part with storerooms and locker rooms) has been designed on the eastern side, close to the passageway connecting with the school.

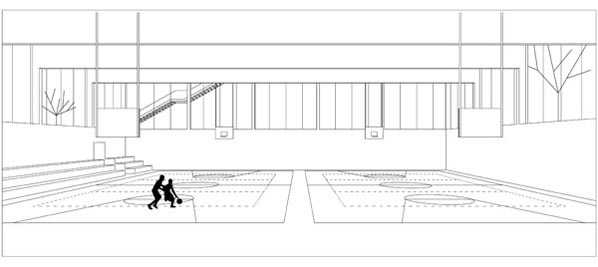
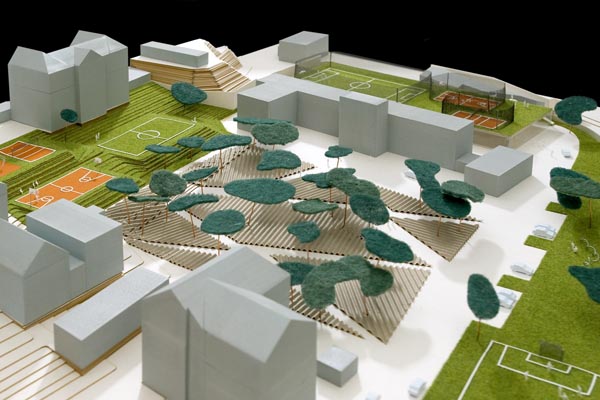
The gymnasium roof has been designed as a functional area, being a natural extension of the sport-recreation sequence. The following playing fields have been situated there acc.ording to the development idea: a multi-functional with an artificial grass and also a basketball and a volleyball pitch.
