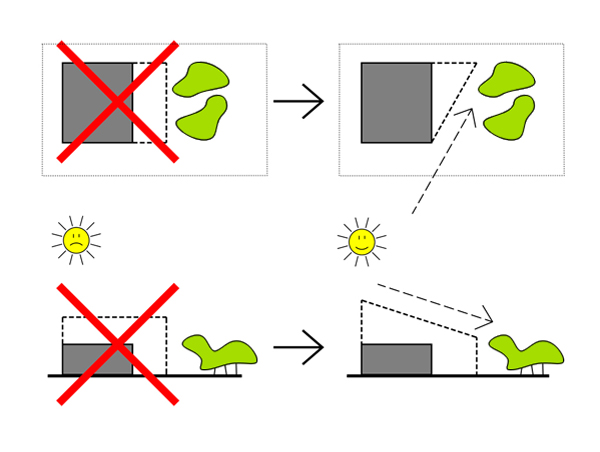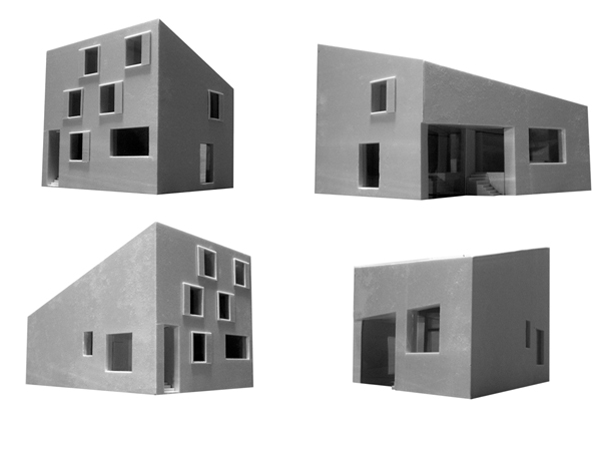house in katowice
extension of the single family house in Katowice, Poland
Marcin Jojko, Bartłomiej Nawrocki

problem
Extension of the detached house from 50’s (so called “ Polish cube “) within the limitations of the plot area and orientation relative to the garden and sun.

solution
Mono-pithed roof as well as the trapezoidal plan of the extended house allow to provide the maximal amount of sunlight to garden part of the plot. The living space lowered to the garden’s level enhance the direct contact with greenery and becomes its natural extension. Although a volume of the building is enlarged the shadow from the house during the year remains almost the same as before extension.



