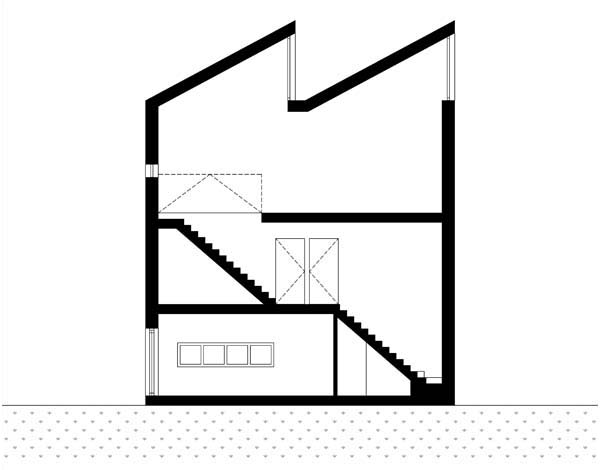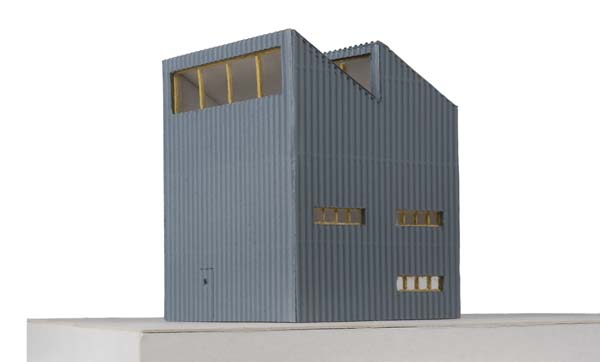house in żory
concept design of single family house in Żory, Poland
Marcin Jojko, Bartłomiej Nawrocki, Agnieszka Weber
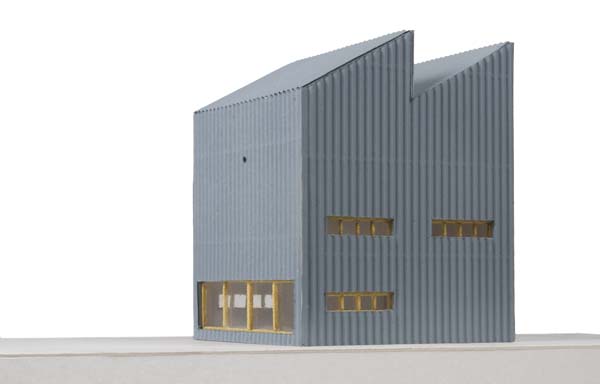
Low-budget house, traditionally zoned, provided for a nuclear family 2+2 where the clients are professionally engaged in photography, graphics and art. The house is partially designed in the prefab structure (slabs) and cladded with an industrial material in order to make a savings compared to broadly used technologies in typical polish constructions. Generated savings are spent for an additional room – a studio. Properly lit space with a good daylight is located at the attic required by the local masterplan. Façades and roof finished with a cement boards strengthens an industrial character of the house coherent with regional identity.

prefabricated slabs
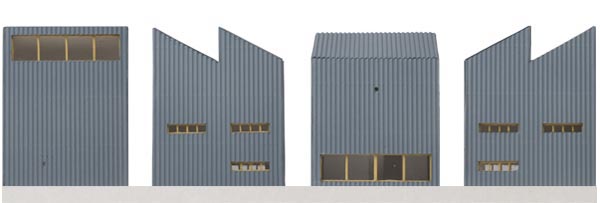
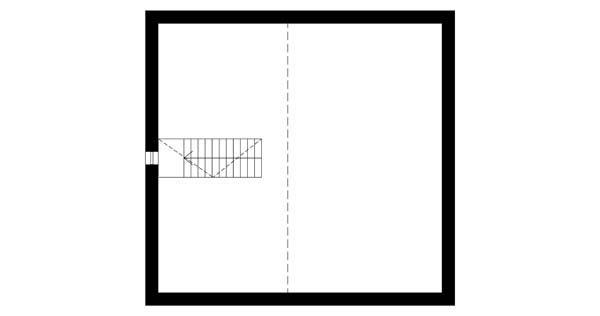
attic
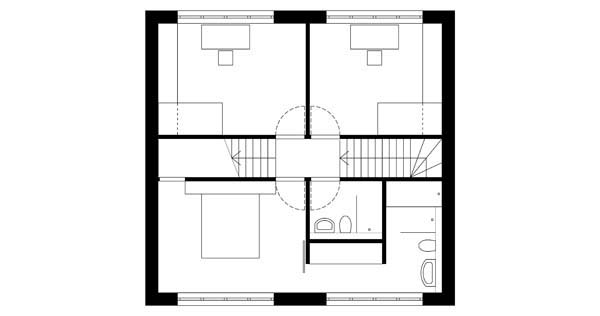
first floor
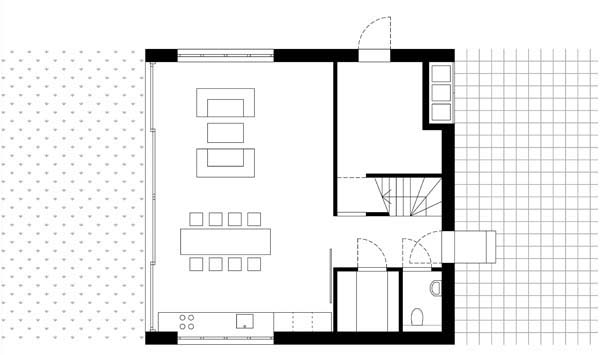
ground floor
