kindergarten in paniówki
extension of the kindergarten in Paniówki, Gierałtowice, Poland
Grand Prix in the competition Architecture of the Year in Silesia Region in 2015
Best Building Prize in the competition The Best Public Space in Silesia Region in 2015
Marcin Jojko, Bartłomiej Nawrocki, Manuel del Pozo, Agnieszka Weber, Barbara Ziemba,
photos of model: Karolina Hayn, photos of building: Michał Jędrzejowski
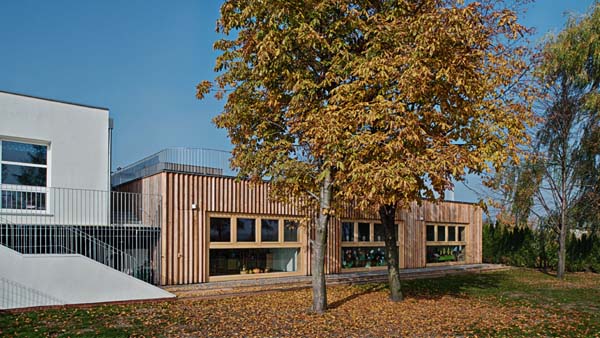

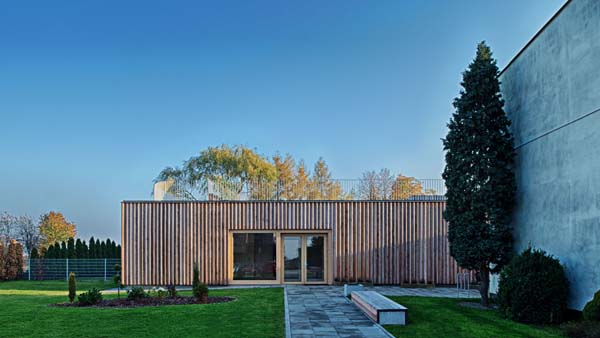

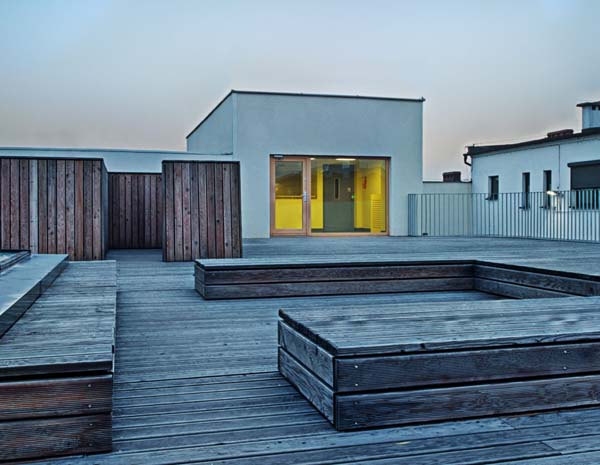



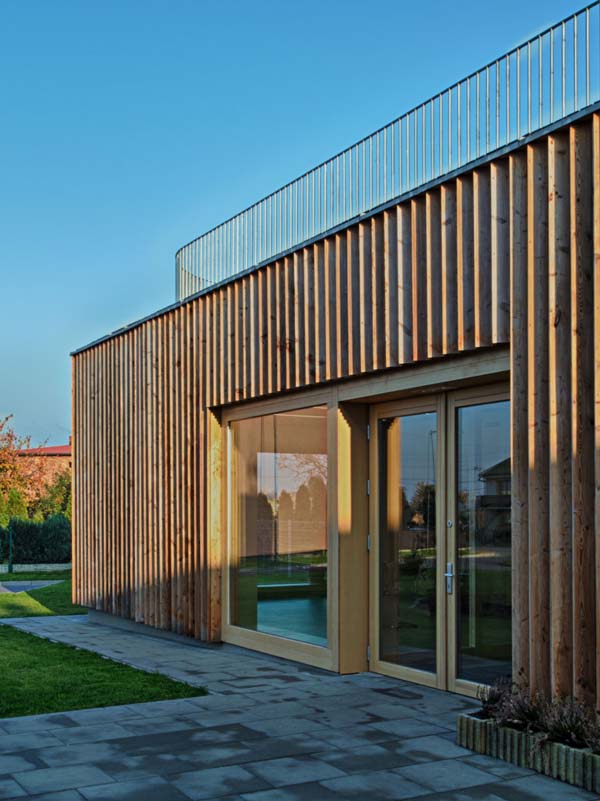





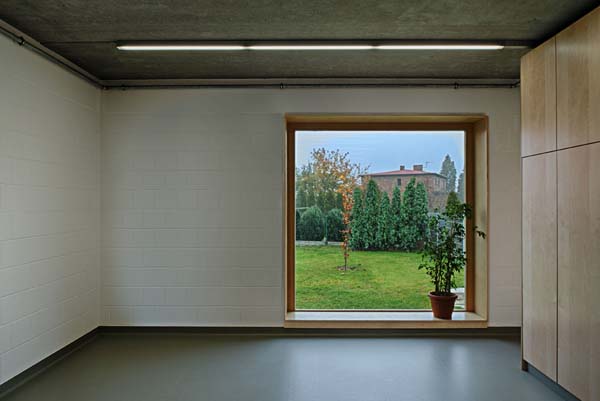
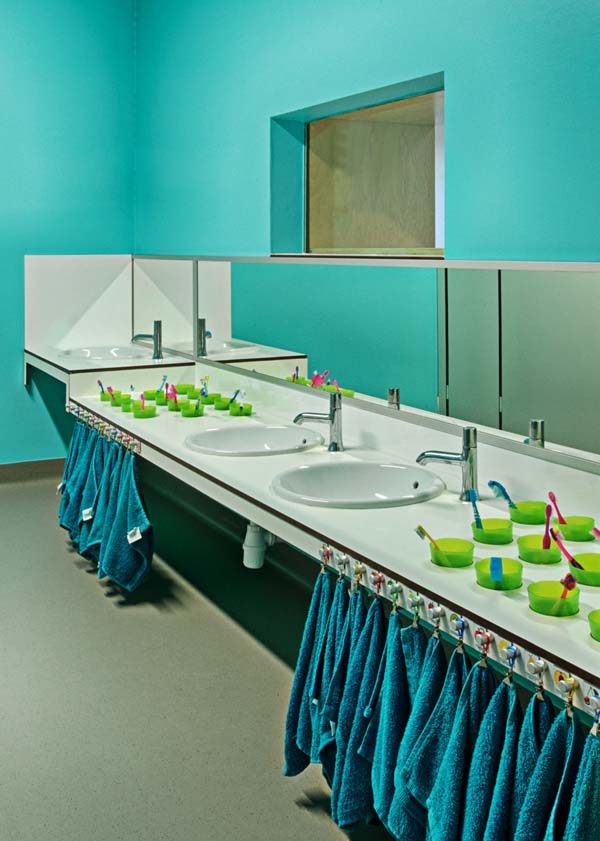
Precedent kindergarten had three units with its own kitchen facilities. Located in a building from the 90s of last century (which was originally built for another purposes) must havr been extended into six units. After meetings with the client and users a minimal program for extension has been decided which consist of 3 new units for 25 children each with own service rooms like toilets and storage, common space for recreation and rhythmics as well as a global wardrobe for all kids and small annexe with toilets for staff.


The extension is designed as a one floor building attached to the existing kindergarten and adjacent garden. Taking advantage of the different floor heights between old and new there is a connection of external terraces, garden and roof provided which forms one zone for playing and recreation. Thus the current outdoor area for children is not decreased despite the new construction. Thanks to an independent structural and functional system of the new extension there are no any interventions planned in the existing part and its functioning won’t be disturb during construction.



New part of the kindergarten is designed as a prolongation of the existing south-east wing. Multipurpose entrance lobby provides an access to 3 new children rooms and to the old part as well but besides a wardrobe zone located in this area it can be also used as and additional space for play and recreation.
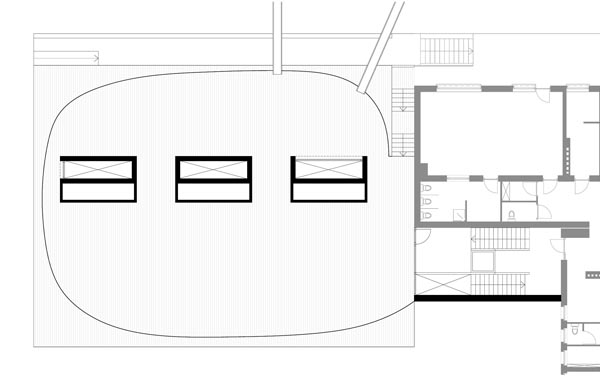
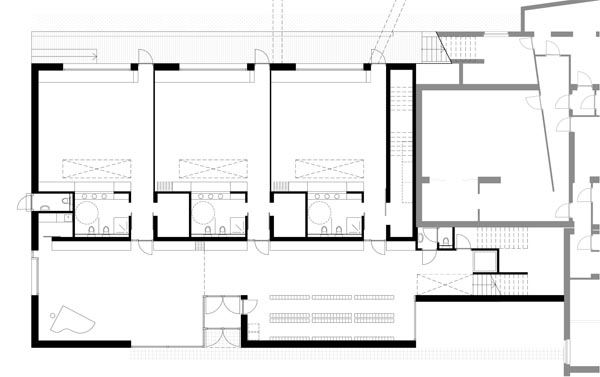
A sequence of the three children rooms allows to fulfil one of the important client’s requirement to have a possibility of temporal connection of these rooms into one open space eg. for special events with parents. The rooms based on the square plan are directly linked to the garden and additionally lit with a natural daylight through the skylights getting in each space a different shadow play.
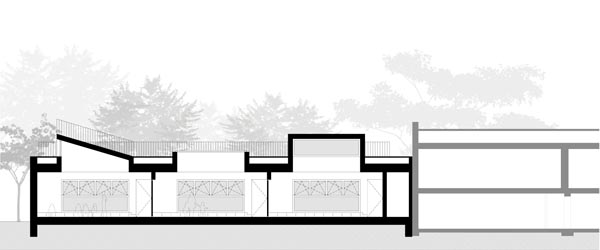

In place of the existing external stairs to the building and vestibule a new staircase is designed in order to link the levels of both kindergarten parts and provide an access to the roof space on the extension. The structure of the new building is partially prefabricated and combined with concrete elements and silicate masonry, exposed in the interior. Façades are finished with local larch wood which in time will become greyish blending the new kindergarten with the neighbourhood.

