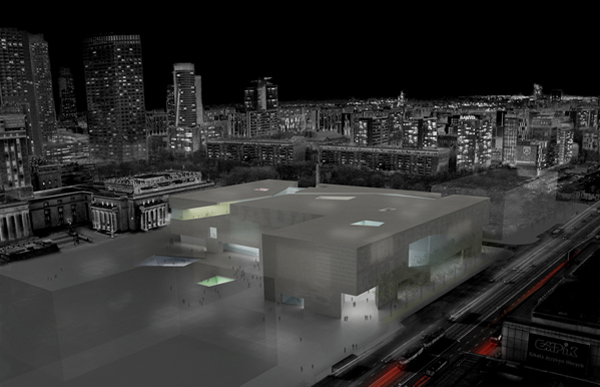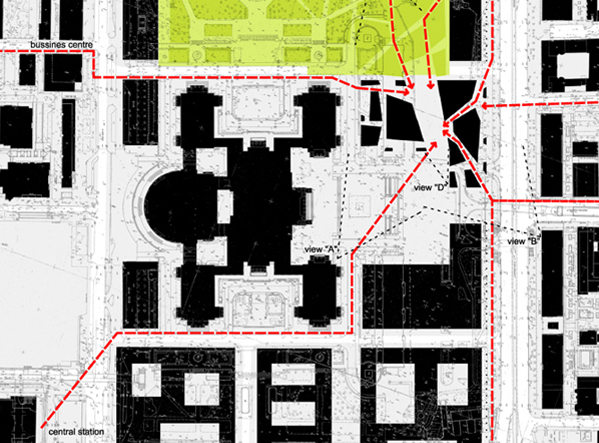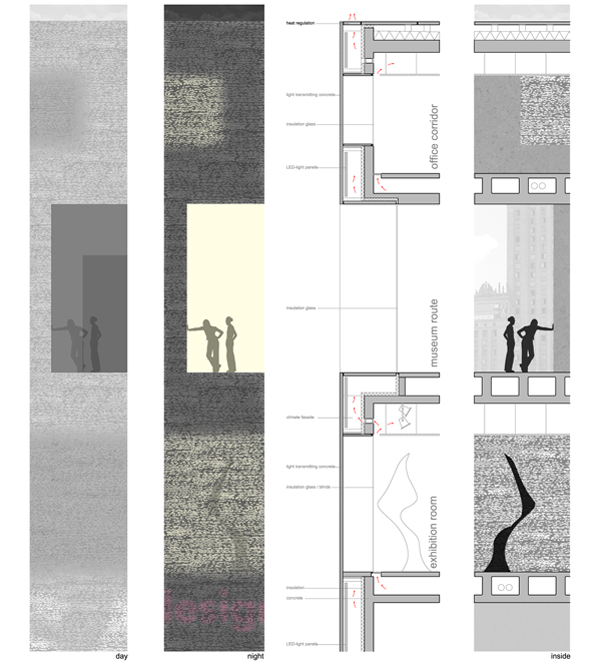moma in warsaw
design competition for the Museum of Modern Art in Warsaw, Poland
Marcin Jojko, Bartłomiej Nawrocki, Dick van Gameren

The Museum for Modern Art is not conceived as an object, but as a node, as a concentration point in the urban tissue of Warsaw. The museum will become part of the cities network of public spaces and built up volumes. A dense mix of public space, commercial space and cultural space intensifies the existing urban fabric and creates a catalyst for the cultural and social life in the city.

The outer envelope is simply defined by the building regulations, and is a permeable skin that doesn’t hinder access and visibility form all sides, inside and outside. As a counterpoint to the Palace of Culture and Science, the museum doesn’t close off space, but adds space and connections to the surrounding city. A place for action and contemplation, in constant movement and change, always visible, not hidden behind a formal mask.

The design is structured by two loop movements; two circuits. Primarily, a public route weaves itself as a continuous circuit through the building and its surroundings. The public route offers a permanently changing connection with both the outside world and with the activities inside.
The route offers a constantly changing experience of space, and strongly contrasts with the closed, exactly defined neutral and flexible spaces of the exhibition halls. The individual exhibition spaces can all obtain a different character, but are also connectible to one another. When all connected, they form a second circuit, finding its way through the volume without interfering with the public route. This is the museum’s main identity: the building accommodates processes, not a mere number of fixed objects.

The layered spatial structure is expressed on the outside in the different grades of transparency of the building envelope. Where the public circuit touches the envelope, it is made completely transparent (glass façades and roof). The other parts of the envelope are made of a translucent concrete skin. The translucency varies, and is realised with glass fibres and glass elements. The cavity between outside façade and the structure is an activator of the skin. A system of lighting (LED-light panels) can create, during the day but especially during the night, projections of light, images and texts on the skin, The changeable colours and intensity of the system, together with the light filtering through from the spaces behind the skin, create a layered depth in the façades.
