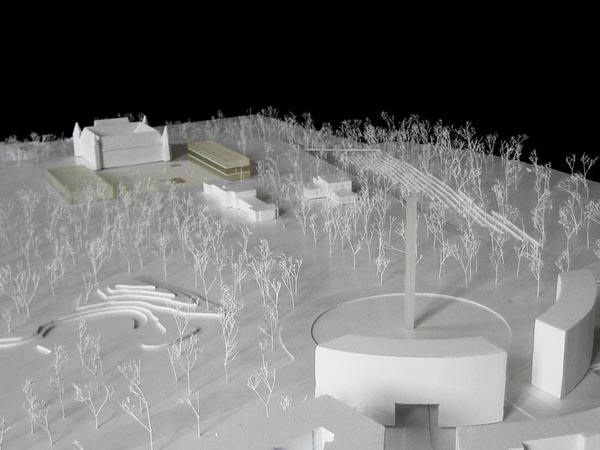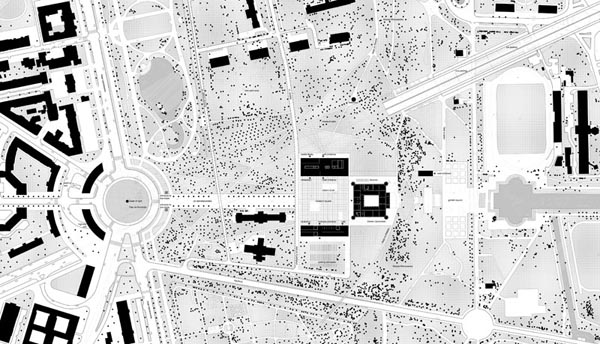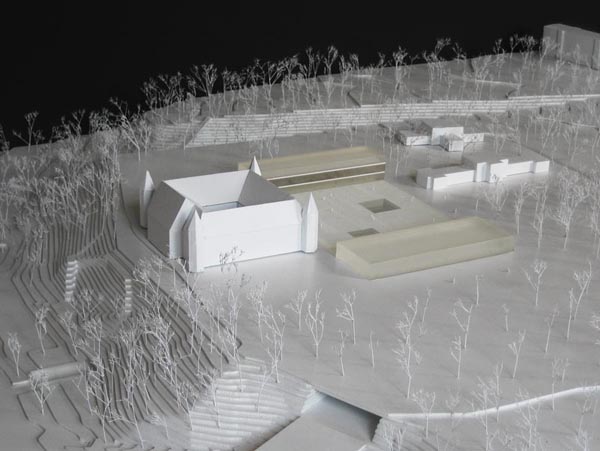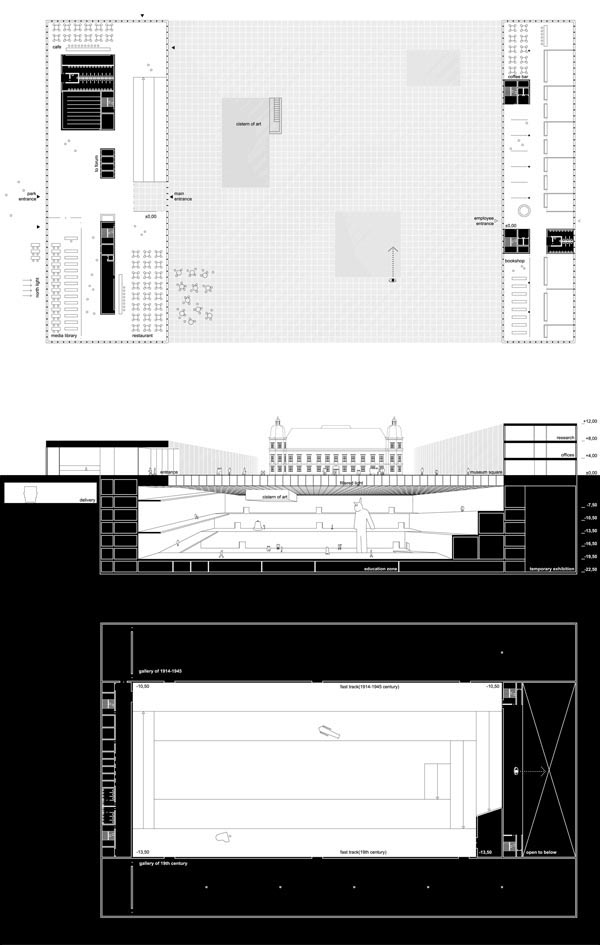museum of polish history
competition for The Museum of Polish History in Warsaw, Poland
Marcin Jojko, Bartek Nawrocki, Dick van Gameren, Tomasz Berezowski, Monika Kowaluk (model)

The site for the new Museum of Polish History is a remarkable place; it is a part of the city of Warsaw where history has left many traces. The aim of our project is to preserve these traces and make them visible and to make new connections and a new continuity in this now very fragmented collection of buildings and public spaces. The museum itself should create possibilities for new connections and views of polish history as well, by means of a clear and flexible, but at the same time exciting spatial organization. The new museum building has to find its own place in the three-dimensional palimpsest of historical layers, and should become an evident and recognizable new addition to the site. A careful approach to the existing layered context is required to give the museum such a position. The history of the site and the new interventions will re-enforce one another, giving a new meaning and a new public life to this essential part of Warsaw’s urban landscape.

The Park
The site chosen for the new museum is essentially a series of gardens and palaces that saw many interventions, changes and reconstructions in the course of time. The brutal intrusion of the Trasa Łazienkowska was the most devastating change till now and has affected the whole landscape of Warsaw’s southern riverbanks (The Royal Way). Covering the trench of the Highway will be essential, but is not enough. Other, smaller interventions and chirurgical corrections are needed as well to give new life to this part of the city.

Points of departure for our plan are:
+ Covering the motorway, without obstructing views from the higher banks towards the river.
+ Repair and addition of the systems of roads and paths.
+ Creation of a central open park space in direct connection with the new museum structure.
+ Careful approach to existing planting and trees.
+ Structures and buildings that obstruct the green space (like the private houses) can be gradually removed, and partly replaced by new pavilion-like buildings on the edges of the park.
+ A position for the new museum building that fits organically in the park, and doesn’t diminish the value and position of the old Ujazdowski Palace and existing landscape.
+ Improving and reconnecting the lower part of the site to the park on the higher level.

In order to achieve this we propose five main interventions:
+ The creation of a forecourt of Zamek Ujazdowski, flanked by new pavilions that house the new Museum of Polish History.
+ An open meadow in the heart of the reconstructed landscape garden.
+ A new layout for the square on the low level, with a new pavilion as entrance to the museum from the lower level.
+ Reconnecting the existing parts; the old Jazdow road becomes the main connection again through the higher grounds. A new network of paths with a pedestrian bridge over Agricola road will repair the continuity of the series of parks on the higher level.
+ Reconstruction and articulation of the roundabout in front of the main axis leading to the Zamek Ujazdowski.

The museum building
The museum uses the main defining element of the site; the height difference of the riverbank, to position itself as the central element in the proposed system of new connections. By excavating a space for itself from the higher banks to the lower level , the museum will literally open the layers of history and landscape that define the site.
A central space that is at the same time underground and on the ground, constitutes the core of the museum; a large hall, lighted from above through the transparent pavings of the new frontcourt of Zamek Ujazdowski Castle. Exhibition spaces wind their way from the lower level to the highest level, circling the central open hall.
The museum emerges on the higher level on both sides of the new frontcourt. Two pavilion-like buildings retrace the position of the former side wings of Castle. This position ensures a clear place for the museum in the layout of the area as a whole, without having a too dominant presence. The pavilion on the south side, near the Agricola road, houses the service entrance and staff spaces. The northern pavilion is the main museum entrance from the high level. The transparent structure can be entered from the new frontcourt and from the open meadow in the centre of the restored and reconnected landscape park. Visible from all sides, but not obstructing views of the castle, the park and the surrounding city.

The entrance from the lower part of the riverbanks is situated in a small pavilion on the reconstructed lower square between the steep slope and the Piaseczyński Canal. A tunnel starting in this pavilion will lead visitors arriving from the direction of the eastern lower riverbanks to the ground level of the museum. Arriving in the main hall, the museum opens itself to the roof (the new frontsquare on the upper level). Elevators make a quick connection of the upper and lower level possible. Series of ramps and stairs connect the exhibition spaces into one spiraling route.