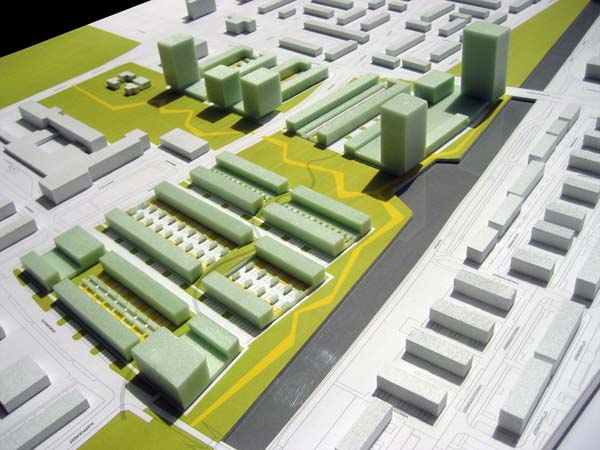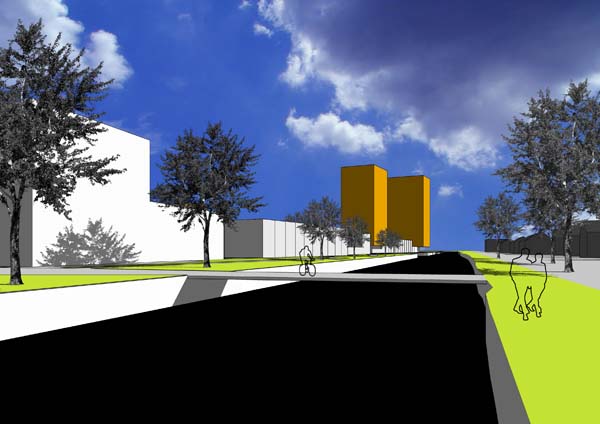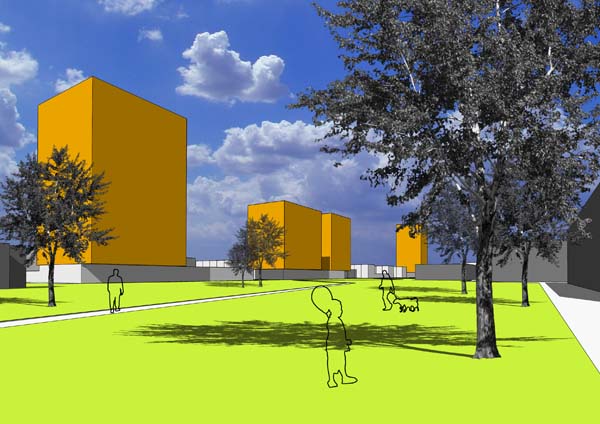overvecht masterplan
urban studies for the part of the Overvecht disctict in Utrecht, The Netherlands
Marcin Jojko, Bartłomiej Nawrocki (in team of Dick van Gameren architecten)


The ten storeys high rise structures that currently occupy the area according to the plan of Utrecht authorities and a developer in the near future are supposed to be replaced with low rising housing with similar floor area ratio. Sizes, orientations, directions and heights of buildings are the starting points for the design of the new housing to be implemented in the existing neighbourhood. The layout of the new development is base on the new row housing blocks with similar dimensions to the surrounding urban structures.
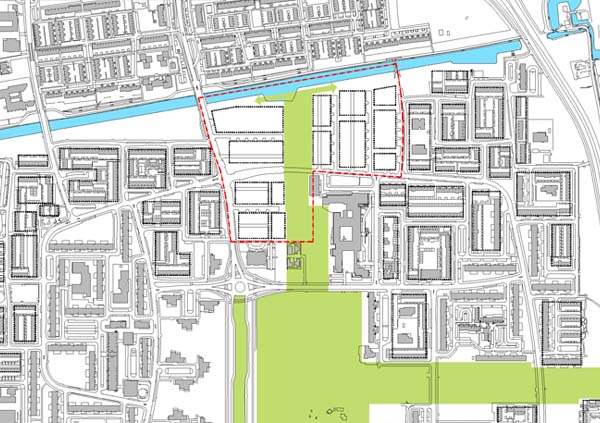
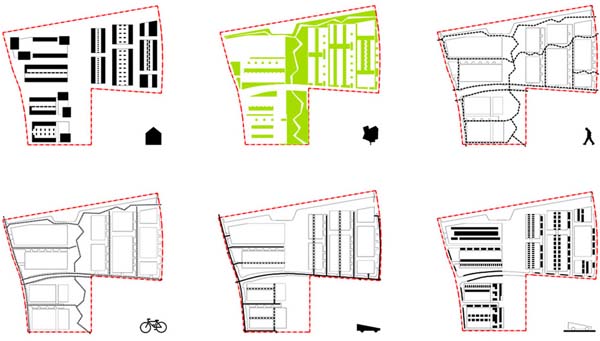
The houses with their own gardens are accessible from the streets with limited traffic. Each urban block has it’s own housing typology and they are all connected with the central public park by the pedestrian paths. Along the park there are four high rise towers that takes advantage of the views towards the park greenery and without overshadowing the low rise housing.

