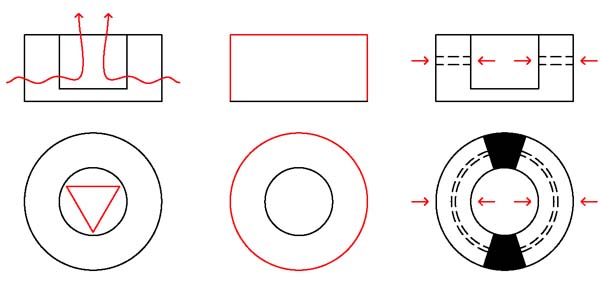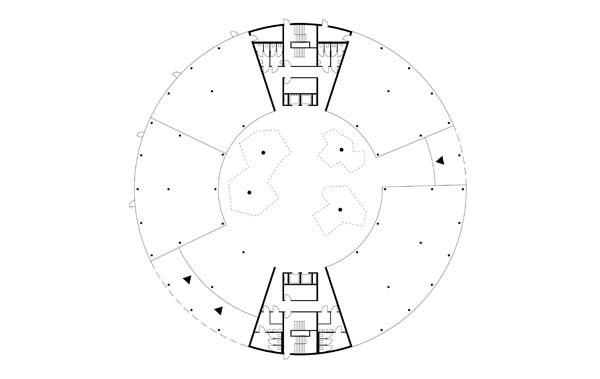passive office building in katowice
concept design of passive office building for GPP cluster in Katowice, Poland
Tomasz Berezowski, Marcin Jojko, Bartek Nawrocki
Searching for passive solutions in an office building by focusing on it’s architectural features (form, function, material, design), assuming budget restrictions of the client.

| inner patio | round shape | optimal natural lighting | ||||
| +
+ |
natural natural ventilation providing natural light own building’s context inside |
+
+ |
best façade/usable area ratio compact and energy saving form |
+ | depth of 5.5-6.0m maximal for standard room’s height |

| effective division on required office units | program flexibility |
|||||
| +
+ |
maximal surface for rent fire regulations and evacuation achieved with minimal number of technical/circulation cores |
+ | lowering investment risk through a simple algorithm of space division into smaller and independent units or rooms |

typical floor plan

ground floor

undeground level

site plan
