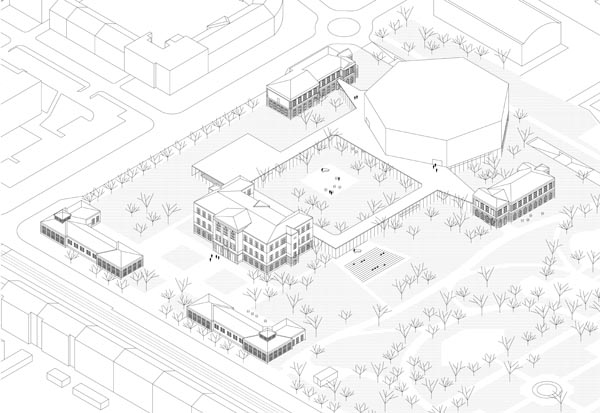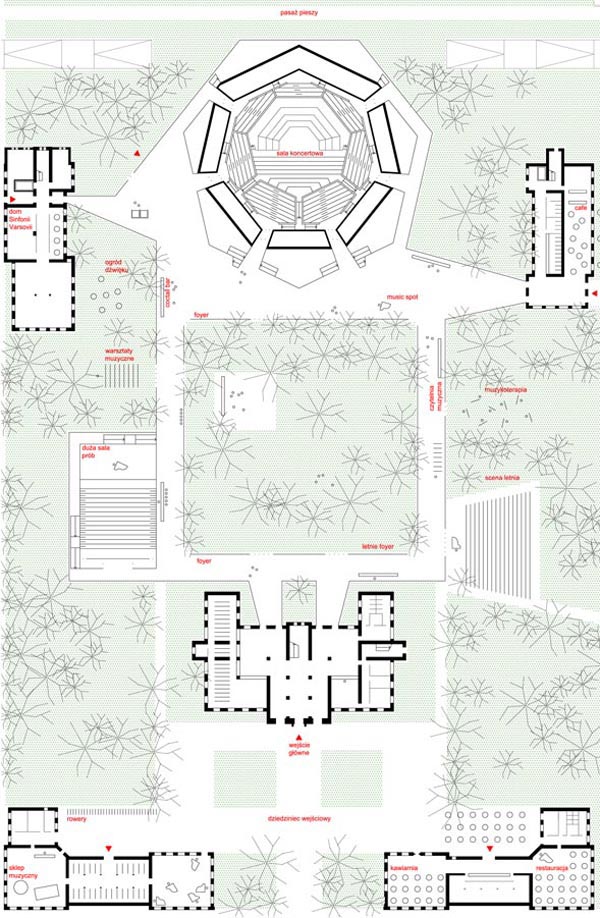sinfonia varsovia
competition for the Sinfonia Varsovia concert hall and the adaptation of the ex-Veterinary Institute’s historical buildings in Warsaw, Poland
Marcin Jojko, Bartek Nawrocki, Tomasz Berezowski, Przemysław Dziedzic, dots.pl (renderings)

The former veterinary institute, a closed enclave in the city, is a very characteristic neoclassical ensemble of pavilions in a garden. This typology makes the site eminently suitable for a transformation in an accessible new public space for the city of Warsaw. By carefully inserting new elements in the existing lay-out, new and old will work together to make an iconic and attractive public and cultural heart of the Praga district in Warsaw. The proposed design creates a series of new public spaces, exterior and interior, in a succession of changing impressions of light space and sound.

A large paved forecourt connects the new complex to the main road (Grochowska). The two corner pavilions will house functions as a restaurant and shops, reinforcing the connection of the site and the surrounding city. The existing main building will keep a central function as main entrance for the music centre as a whole, reception space for guests as well as providing performance and rehearsal spaces on the upper floors. The existing monumental entrance hall will be spatially connected in a respectful way to the adjacent spaces on both ground- and first floor to create a large monumental hall. Behind the entrance hall a spectacular new space is added, a public foyer that follows the old paths through the central garden, not touching the existing trees. The visitor is suddenly transported from the city to a quiet landscape, from city to a park. The transparent foyer provides clear visual relations to its surroundings; the existing park at the east and the old garden in which it stands. Garden and park are united into one continuous green space.

At the end of the foyer the public will reach the concert hall, added to the old composition of buildings in a clear and evident manner. The public foyer can be accessible for everyone during the day, leading not only to the main hall, but also to the two existing rear pavilions. The eastern building will be transformed in a second restaurant/bar as part of the main foyer, making another connection with the adjacent park. The other pavilion will connect the complex to Terespolska street housing rehearsal spaces and cloakrooms for the orchestra of Sinfonia Varsovia.

The vineyard hall entered from beneath, partly sunken in the underground spaces has a crystalline shape, based on the septagonal shape of its interior in order to avoid any parallel surfaces and improve the acoustic.. Irregular layout and heights of the balconies enable high quality of audibility and visibility on every place of the hall creating simultaneously its unique image.

Besides the main hall, the complex will contain many other spaces for performances, both formal and improvised; upstairs in the old main building, in the main rehearsal room that is visually connected with the foyer, and an open-air stage between foyer and park. But rooms in the other pavilions, and the foyers and courtyard itself also provide ample space for music.

The building complex becomes a music city, composed of buildings, paths, covered streets, squares and gardens. It is directly connected to its surroundings on all side, but provides at the same time a relief from the city and its noises; a quiet place to concentrate and listen to the most beautiful sounds one can imagine.
