zagłębie sports park
architectural and urban design competition for Zagłębie Sports Park in Sosnowiec
II equal price
jojko+nawrocki architekci, JRK72
Tomasz Berezowski, Beata Gołas, Marcin Jojko, Jacek Krych, Bartłomiej Nawrocki, Michał Nawrot, Joanna Urbanowicz, Iwona Zaczek, Leszek Bojda (structural design), Tomasz Klimek (lighting design)
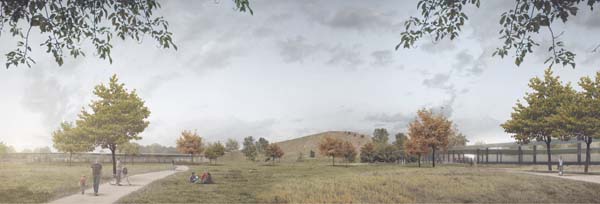
The investment in the Zagłębie Sports Park is a great opportunity to create in Środula Park a all year-round accessible open public space for recreational and sport activities. Convenient location of planned buildings among the greenery surrounding the Środula Hill as well as a unique landscape design will allow not only for the construction of the necessary sports facilities, but above all for creating a healthy and well-being place for inhabitants of Sosnowiec and the whole Zagłębie region.

Vast volumes of planned sports facilities – a sport hall, a winter games stadium and a football stadium would have a negative spatial impact on the existing character of this place, already conceived by the local community as a natural, open green area. Therefore, the main design decision was to embed the planned building complex into the ondulated landscape of the existing park by partially immersing them in the ground according to their spatial program and the way each building works.
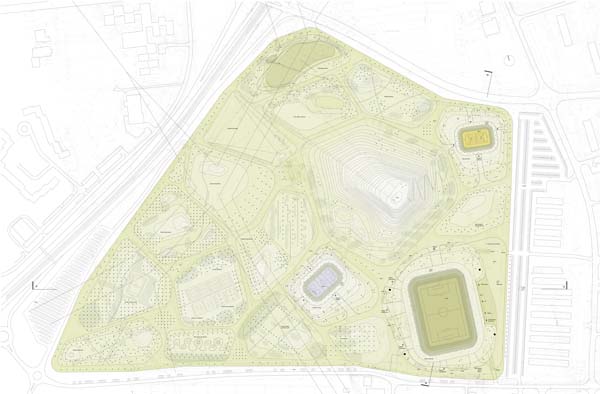
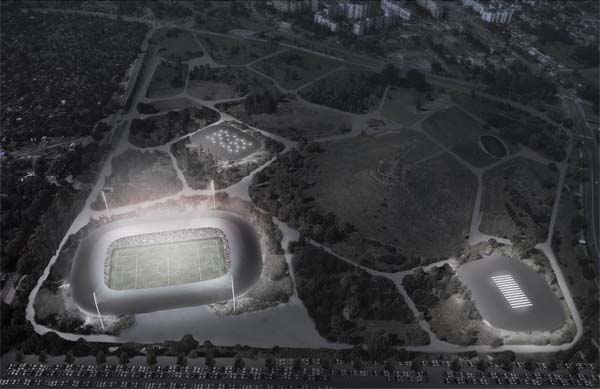
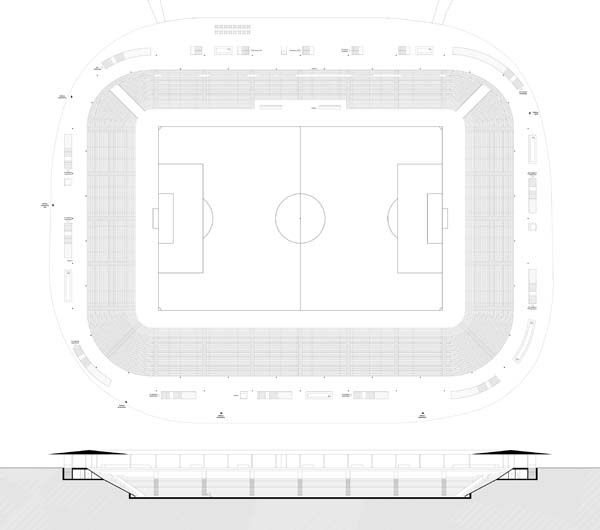
stadium

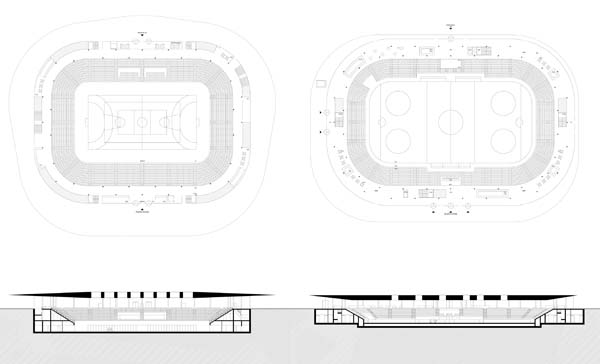
| sports hall |
winter games hall |


| stadium | sports hall |
winter games hall |