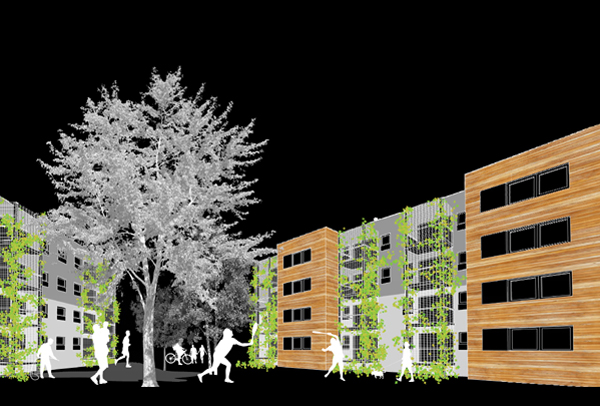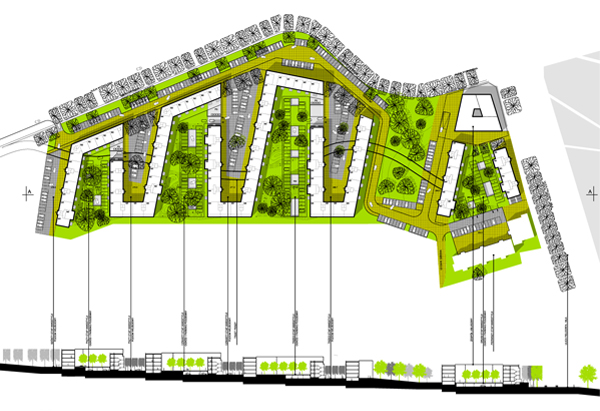social housing in czestochowa
architectural design competition for the social housing TBS in Częstochowa
I prize
Andrzej Duda, Bartłomiej Nawrocki, Aleksandra Sobol, Henryk Zubel

problem
Searching for the green urban interiors and convenient zoning of the space within a demanded housing density, number of parking spaces and given number and area of future apartments.

solution
An attempt to break the stereotypes related to typical polish social housing estates called TBS. Designing of the buildings in the shape of meander extended on east – west direction. Such a layout of the building mass allows for clear definition of public urban interiors, which act as a service zone, and private, green courtyards previewed for residents’ recreation. Location of private parkings under the green zones due to the natural topography of the site. Creating the simple typology of flats with good sun exposure and natural air flow.
