sports hall in modrice
2 stages design competition for the multifunctional sports hall in Modrice, Czech Republic
finalist
jojko+nawrocki architekci, Josef Kiszka Architekt
Tomasz Berezowski, Marcin Jojko, Josef Kiszka, Maria Korzuch, Bartłomiej Nawrocki, Martin Nedved, Pavel Rihak, Iwona Zaczek
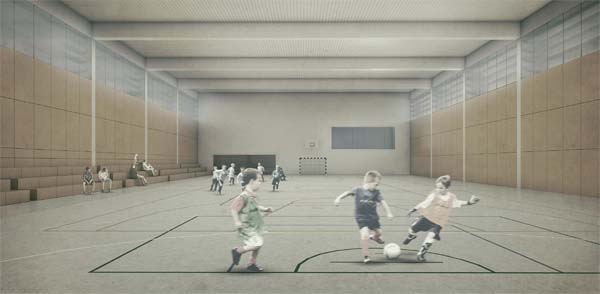
The new sports hall in Modrice is an answer to a number of important elements related to the location, client’s requirements and future operation of the whole facility. Because of its program the proposed building will become an important spatial dominant in the city as well as a new catalyst for the sport and cultural life of Modrice. Therefore, the proposed form of the building, related to its principal function and clearly defined two heights, tries to fit into the facades of Benesova Street and at the same time to reflect upon the city from Brno – Vienna railway route
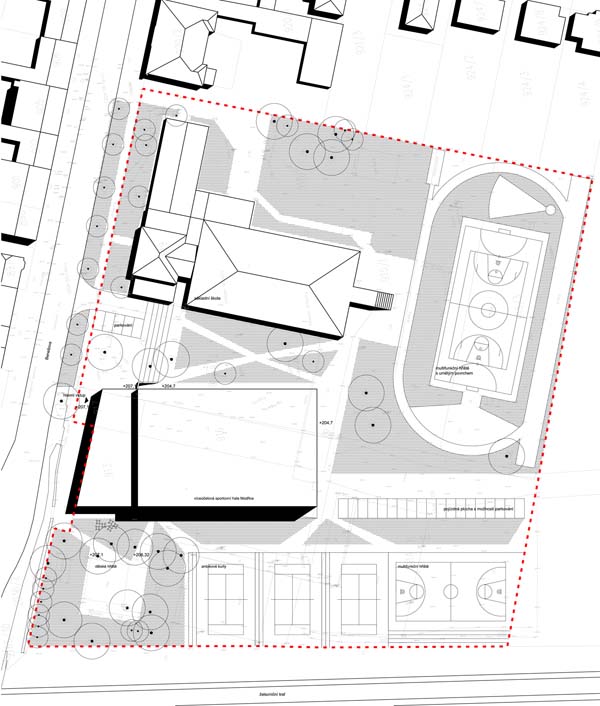
The position of the new hall is thus defined by the layout of the railways and adjacent street with a necessary offset of the building towards the west to ensure obligate sunlight for an existing school building on the eastern side of the competition site. The layout of the new sport hall with the school takes advantage of an existing greenery, landscaping and sport infrastructure in a broadest possible way. The western part of the plot is designed as belt of recreational and sports activities. It consists of a playgrounds, green fields as well as tennis and multifunctional courts with adjacent outdoor tribunes.
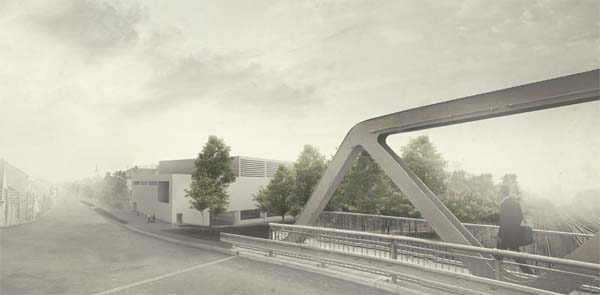
Naturally sheltered main entrance to the building leads to a two-storey high lobby. Designed on two levels connected with a staircase provides an access also to changing rooms, additional functions (swimming pool, gym, small room) and restaurant on the bottom level of a building. The upper level of the lobby acts and an entrance space to the main sports hall, but at the same time together with an adjacent outdoor terrace open toward Benesova Street can be used for a number of additional cultural events. The restaurant located downstairs is directly open to the adjacent green area on the west with a possibility to house other activities especially in summer time.
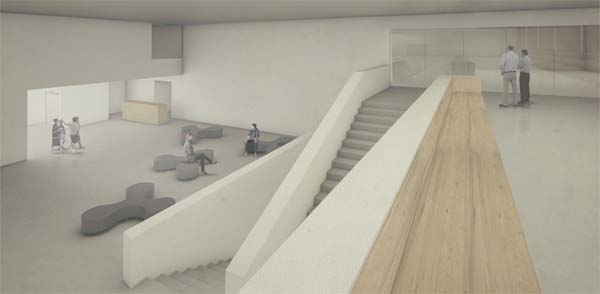
plans:
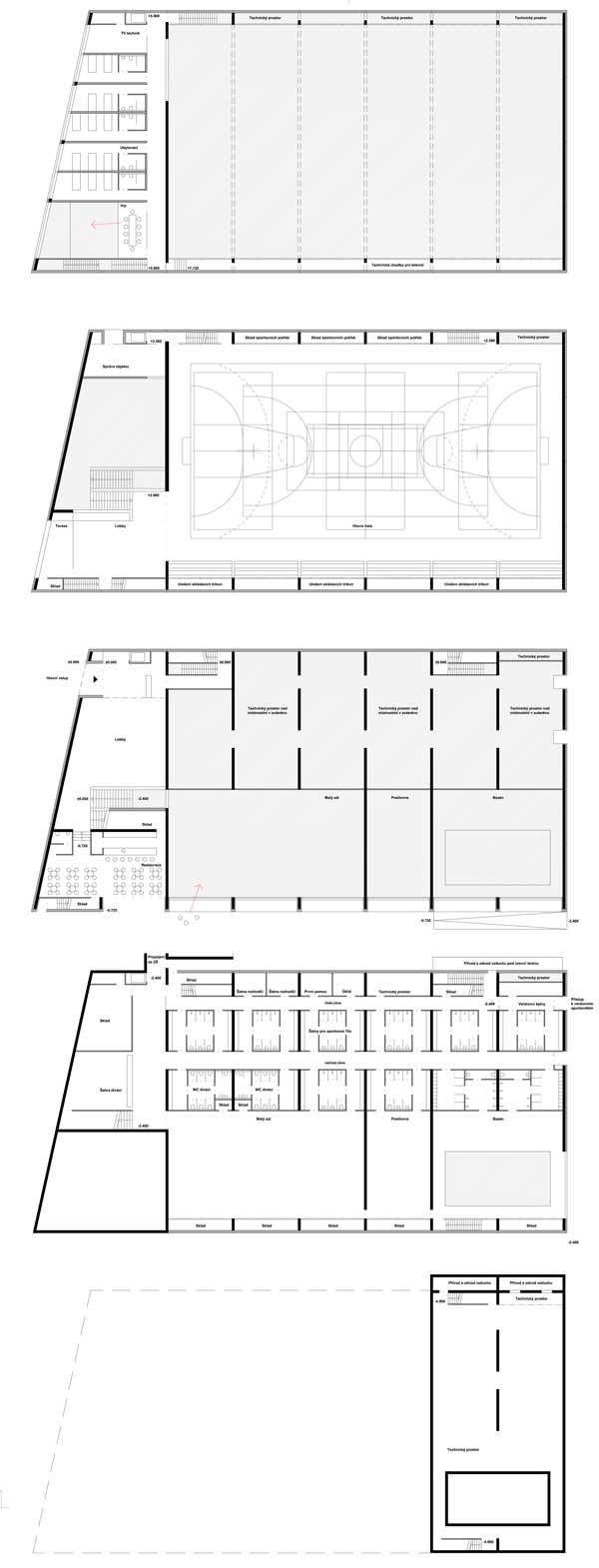
sections:
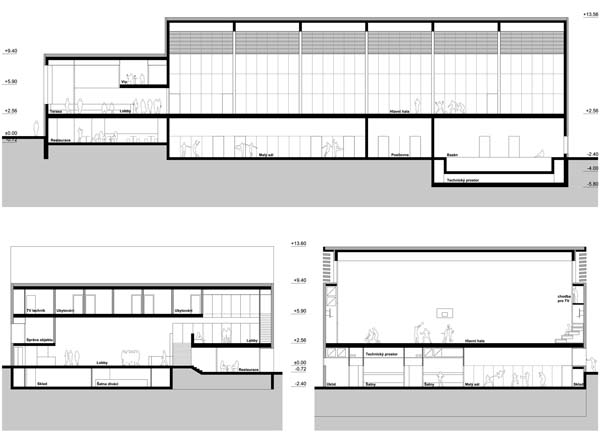
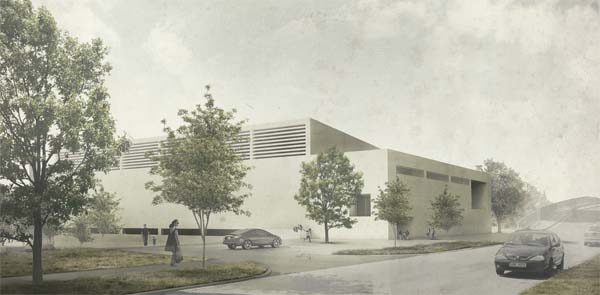
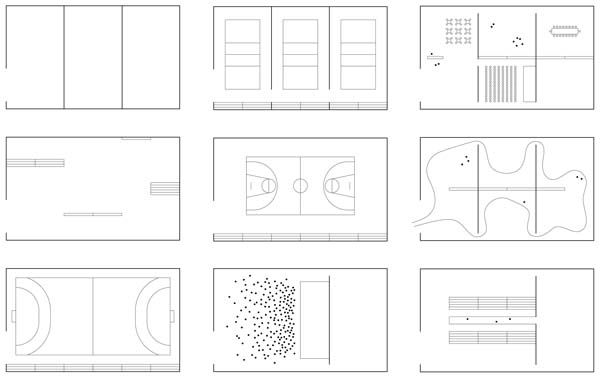
possible arrangements of the room with curtains and mobile tribunes